28 Everard Park
Client: Fusco Homes
Location: 28 Anzac Highway, Everard Park
Cost: $9,000,000.00
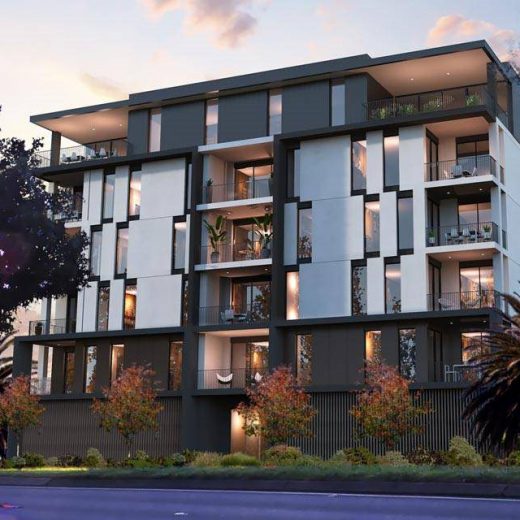
Client: Fusco Homes
Location: 28 Anzac Highway, Everard Park
Cost: $9,000,000.00
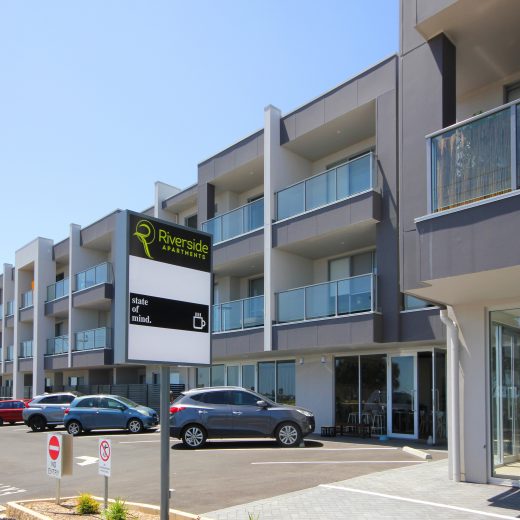
Client: Various
Location: 1 Serafino Drive, Noarlunga Downs
Cost: $8,500,500.00
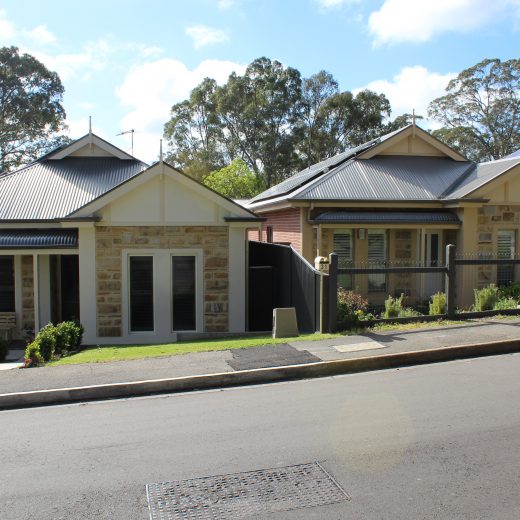
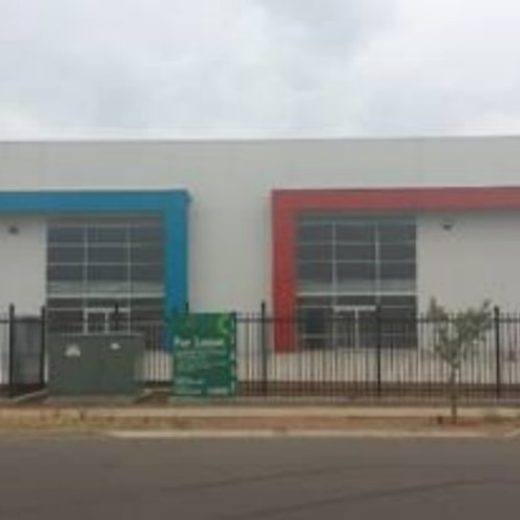
Client: PMF Corp & Millennium Coupling
Location: Beverly, South Australia
Cost: $3,000,000.00
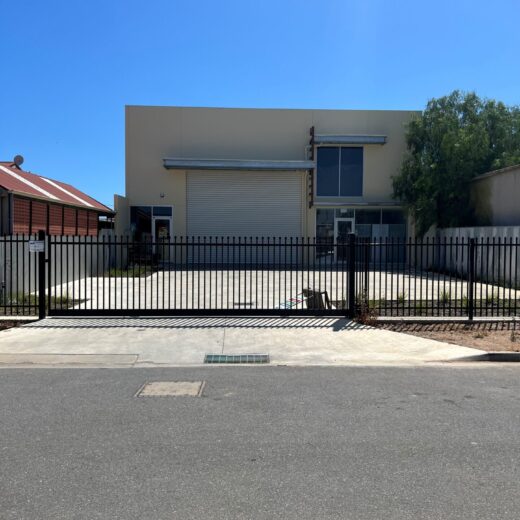
Client: Various
Location: Beverly, South Australia
Cost: $3,000,000.00
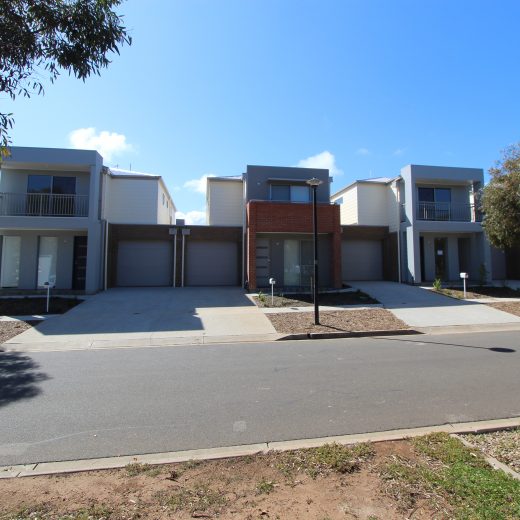
Client: Fusco Homes
Location: Eucalyptus Avenue, Noarlunga Downs
Cost: $2,500,000.00
The first development of its kind for the Adelaide coastal suburb of Noarlunga Downs, the Fusco-led $8.5M “Riverside” project comprised of 23 residential apartments and three commercial spaces across three levels.
The project’s extensive services including a lift, mechanical, electrical, and hydraulic systems serve as a testament to the innovative ability of Fusco Constructions to obtain the planning and building approval of such a complex structure, that was also delivered on budget.
To Fusco, it was challenge accepted; achieving the community’s expectations and built to exacting standards.
The exclusive and innovative $5M ‘Orchid Grove’ development, orchestrated by Fusco Constructions, was designed as a highly practical ‘lifestyle-friendly’ subdivision, meaning all nine of the quality built 3-bedroom, 2-bathroom homes were architecturally designed with quiet, comfortable luxury in mind.
The land, previously a storage site, presented many challenges requiring nearly all blocks to be excavated to approx. 3m deep, waste materials disposed of safely, and replenished with clean fill before compaction testing was carried out to all blocks.
Each southern-most allotment was built up to 1200mm higher than the northern allotments which meant separating each block – and defining the step-up in height – with concrete retaining walls.
This lifestyle precinct now serves as a stylish barometer for its foothills’ location.
Fusco Constructions was subcontracted to design and construct two warehouses and associated 2-storey office administration spaces across a 1000m2 site in Beverley, an inner-western suburb of Adelaide.
Despite numerous challenges, Fusco again demonstrated unwavering expertise by producing a cost-effective design, obtaining all necessary certifications, council and building approvals, while displaying the utmost safety and efficiency using precast concrete structures.
This project entailed careful planning and execution: firstly, to safely demolish a fire-damaged warehouse, then to efficiently construct three tilt-up new warehouses incorporating office spaces and carparking.
The site, some 7kms west of the Adelaide CBD, posed significant challenges, necessitating Fusco to work diligently with limited site access and tight boundary-to-boundary constraints.
Working across multiple sites created a unique challenge, while insisting on Fusco Constructions’ high level of site safety and quality. The four 2-storey townhouses and two single storey homes were built in stages to guarantee attention to detail and uncompromised finish quality.
As such, the brick and weatherboard homes, including double garages, perimeter paths and front and rear landscaping, were completed to a high standard and within the project timeline.